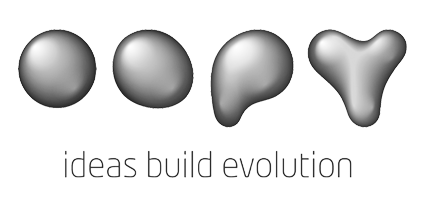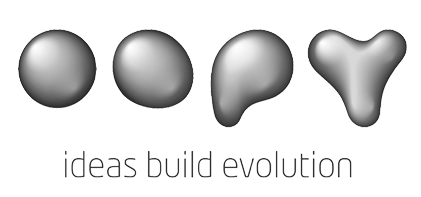The building is placed on a very small 124sqm plot in a former blue collar, modest area of the city, is designed to accommodate a family with children. Very close to the Bucharest North Railway Station, this part of the city is an eclectic one, mixing everything from communist apartment buildings to average low income pre-WW2 houses.
The house design consists of an intervention using an old structure and arrangement on the site of the old house, not classified as historical monument, proposing a discreet composition of modern finishes, and respecting the street elevation and the general concept characteristic to the neighbourhood shapes and volumes. The house building preserves the initial division of the space, its conformation, main volumes. The initial thick brick walls were added custom-made metallic frames, adjusted to the available space, as one can notice for example at the entrance doors, framed by metallic niches.
The concept of the house revolves around a close and open relationship between the inside and the outside of the building, both in its finishes and in its shapes – designed as layers covering the house interior and exterior volumes, in similar finishes. The upper floor has the light wooden structure exposed, as an imprint of the house shape, in the interior space and design.
The ground floor features the kitchen, a technical room, and the living room, nicknamed “the greenhouse”, located on the other side of an internal court yard, and benefiting from a lot of sunlight brought by the generous glazing of the walls. The upper floor of the house has two bedrooms, each under one of the roof’s slopes. The existing spaces were allocated so that different autonomous family activities may take place at the same time, creating the least discomfort among the family members, and materials, structures took into consideration the necessary soundproofing inside and from the outside.
The house has various elements that make it eco-friendly, such as the ventilated façade, the floor heating, or the low-e windows.
The used materials – stone, wood, glass covering wide surfaces – were selected in such a manner to inspire warmth, safety, relaxation, and intimacy, while being easy to maintain in a space also used by children.
The project received 2021 BigSEE Slovenia Award, 2021 Romanian Design Week Nomination, 2021 UAR BNA Nomination, 2022 Iasi Architecture Annual Award, Romania.

