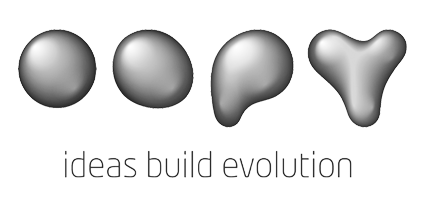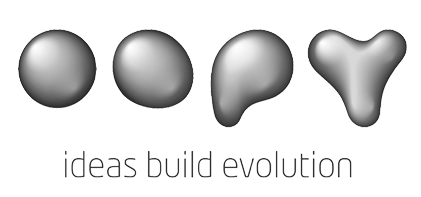The proposal integrates in the cultural-administrative ensemble that brings in the urban foreground a green ecosystem, the extension of the green cliff of the upper terrace of Somes river – and a link between Calea Dorobantilor and Episcop Nicolae Ivan street, that continues and completes the front of Marasti Square nearby Calea Dorobantilor. The green passageway is designed both for pedestrians and cyclists. The proposed parkings are accessed through Calea Dorobantilor.
The hill’s landscape line is used as a generator for the new office building branch of 2000 sqm, located in the vicinity of the County Council building. Created with a smooth curve, presenting a facade, curtain walls, the 4 floors building appears as a starting point in the urban scenery, showcasing its contemporary perspective.
The urban link is created through existing and proposed buildings. Between streets, neighborhoods, modern spaces were created, bright, open to the public, transparent and enriched by nature. In the proposal the existing organization structure of the County Council was maintained, considering the present relationship between compartments and services as well as future developments of organization. Thus, a contemporary architecture example for public administration is established, defined by transparency, energy efficiency, cost control, ecology, nature, mobility, diversity, connectivity, autonomy, aesthetics, familiarity with the city and neighborhoods.
The proposal aims at creating a familiar, natural, friendly, open and accessible to the public, making use of materials and technologies that value durability as well as financial performance. Multi-functional spaces are created, conceived ecologically and practically, with a low financial impact.
The architectural ensemble is centered around creating a low energy as well as ecological building. The passageway is designed as a solar trap that creates airflow in the summer. These allow ventilation in the warm seasons as well as heating the greenhouse in the cold season, by closing the peripheral movable walls.
The focus was on creating green, ecological facades, that are supplied with recycled water and electrical energy could be supplied through window enclosed solar-cells that trap sunlight. At the same time, the passageway works as a thermal and noise buffer, improving soundproofing of interior spaces towards the exterior as well as the thermal gain of the surrounding facades. All glass facades have been created with a double-insulated glazing to reduce thermal losses.
Non-aggressive colors and materials generate open, communicative spaces that are friendly and bio diverse. In the central area columns support a glass roof, creating an urban lobby. The columns are built as a network, allowing the integration of green spaces around them. The resulting shell is created with glass frames that define a transition space between the interior and exterior.
The urban passageway is a an ecosystem that creates a favorable bio-trope for the plant species that are placed on the buildings’ facades and in on the surroundings. In this context, the generous presence of green spaces and their connection with the exterior makes existing and proposed buildings to blend with nature. At the same time, a cycle and pedestrian link is created between Calea Dorobanti and the neighborhoods. All these spaces were designed for easy access of low mobility persons. Designated spaces are chosen for parking vehicles, charging electrical ones or bike sharing.
The link created through the passageway is the key element to the buildings, spaces, streets and neighborhoods. The proposes solution is a good model for green, sustainable, public oriented architecture. Thus, a new perspective on the urban landscape is created together with a socially attractive space.
The proposal aims at creating modern, functional, transparent, bright, airy spaces that create a natural link between existing and proposed buildings as well as nearby streets and facilities. The entire resulting ensemble creates a synergy between the strong urban materialism and nature, considering the urban space as an extension of nature.

